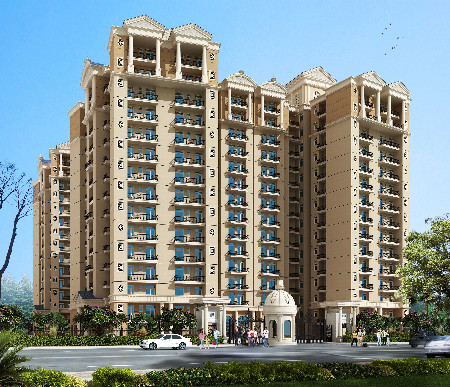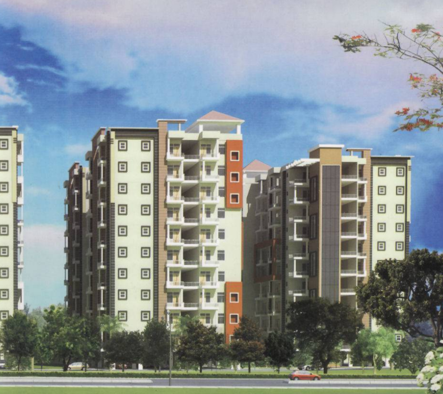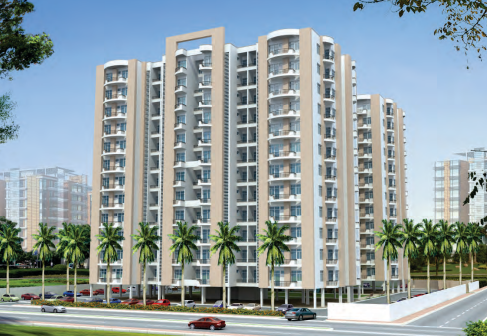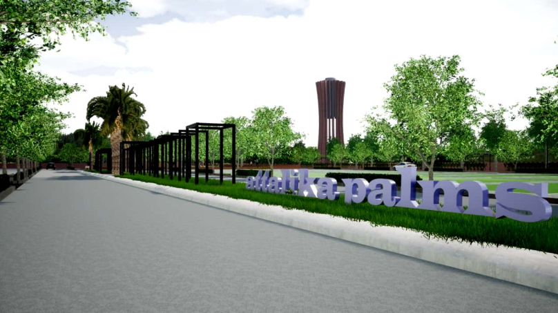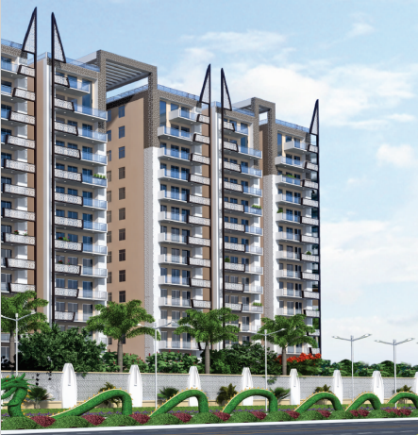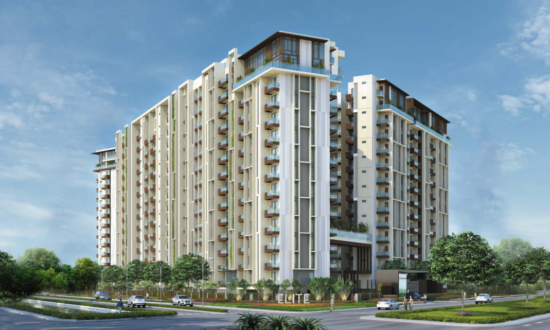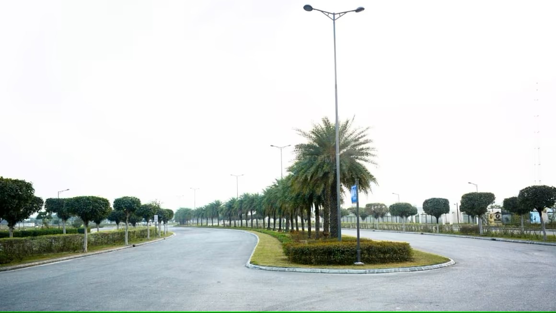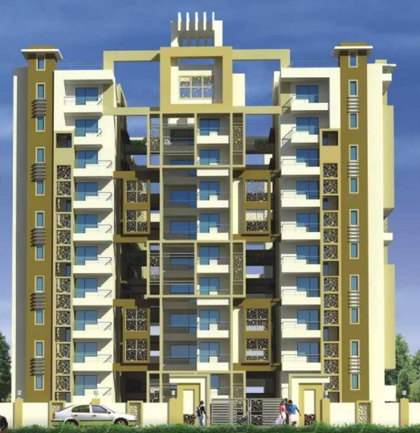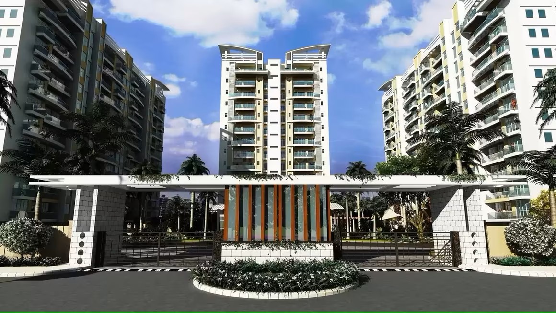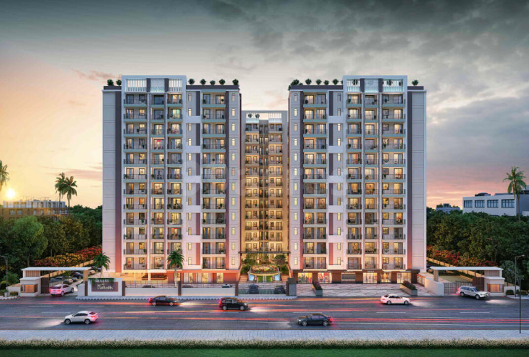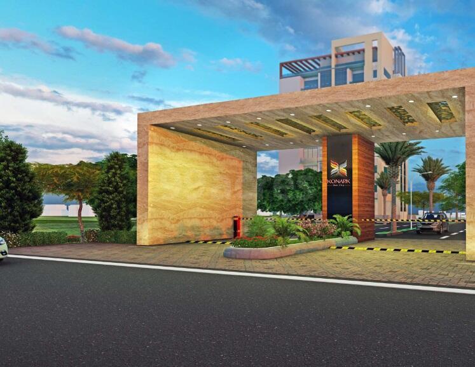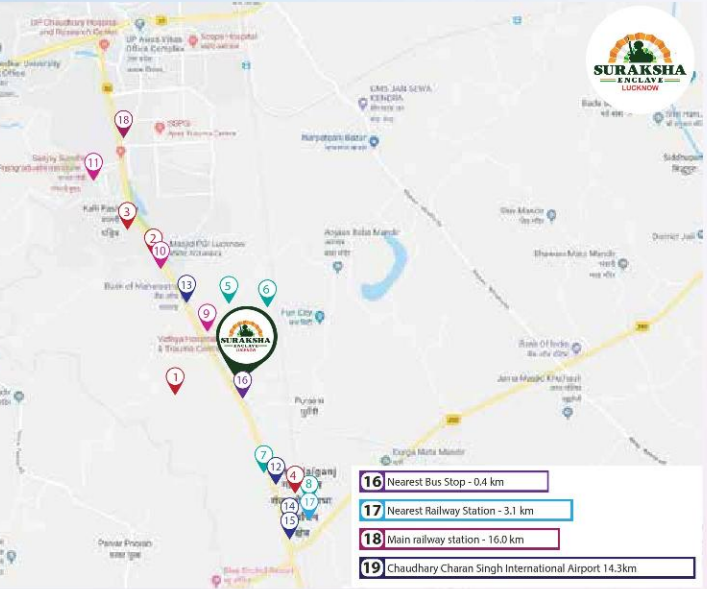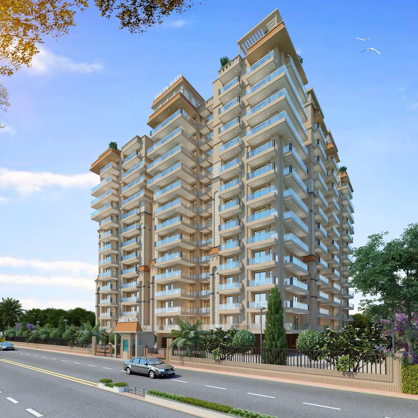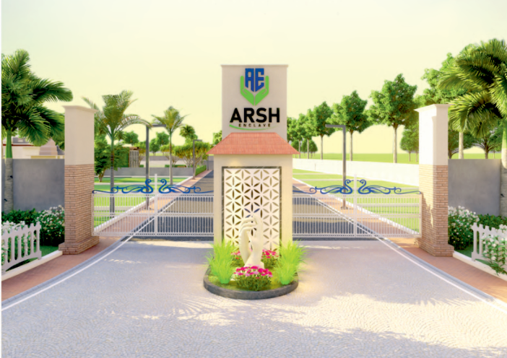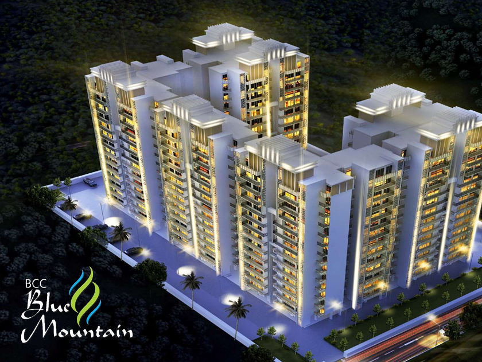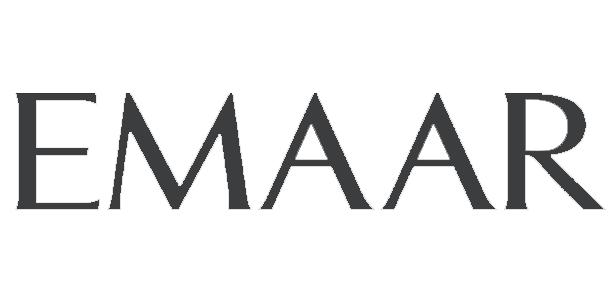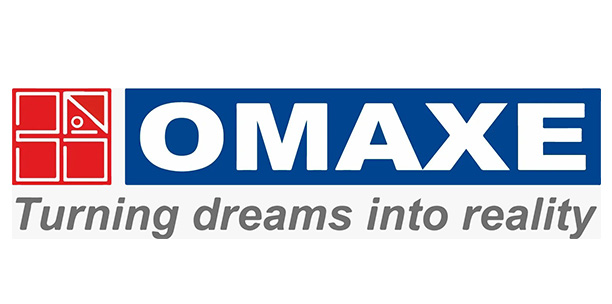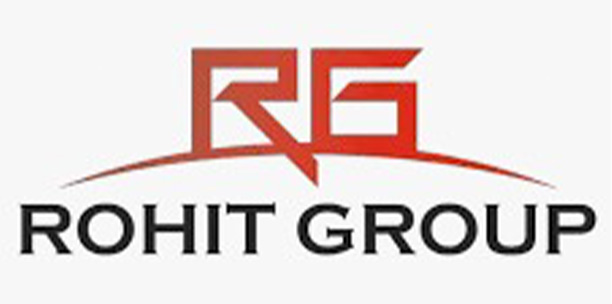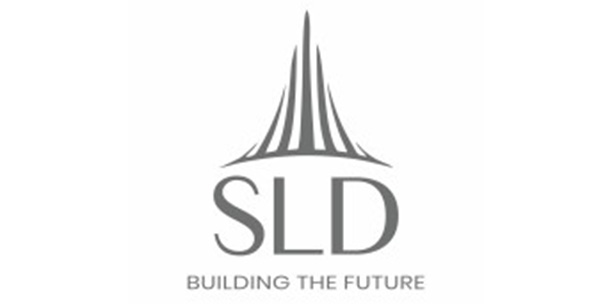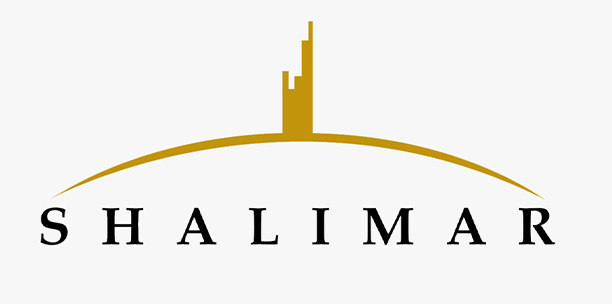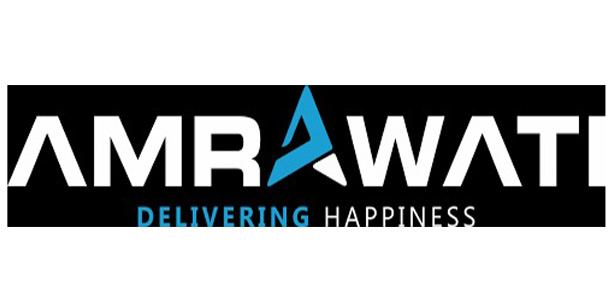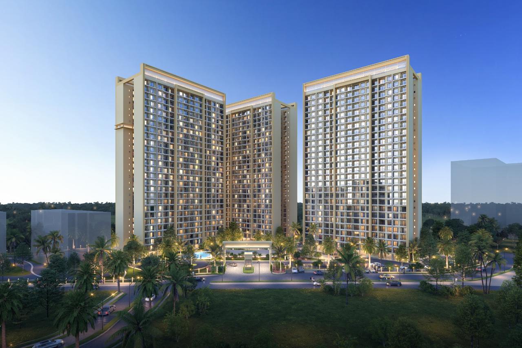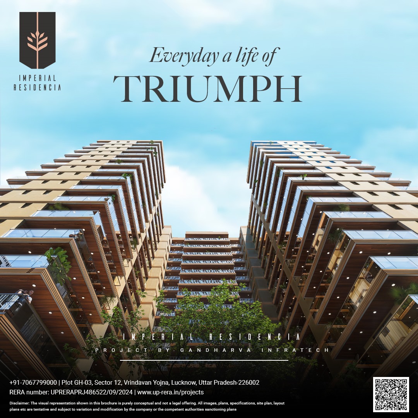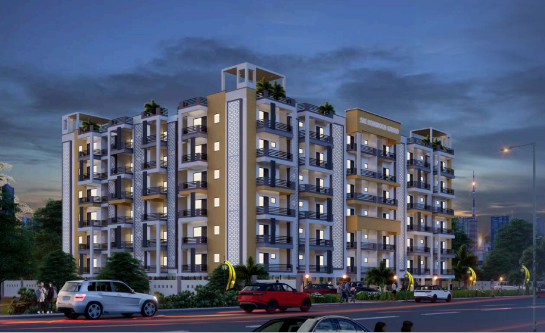Welcome To Propfeets
info@propfeets.com
+91 - 7388391919
Protostar Celestia
Price: On Request
Overview of Protostar Celestia
- Bedrooms
- Balconies
- FloorNo
- TotalFloors
- Furnished Status
- Bathrooms
- Boundary wall
- AnyConstruction
- In getted Colony
- Super Area 1272 Sq-ft
- BuiltUp Area 0 Sq-ft
- Carpet Area 0 Sq-ft
For more information, please scan the QR Code.
Floor Plan & Pricing
Videos of Protostar Celestia
Amenities of Protostar Celestia











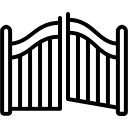
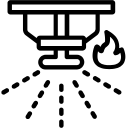




Specification of Protostar Celestia
- Specifications/Finishings
Structure designed for the highest seismic considerations of Zone-III as stipulated by the BIS codes, for better safety. Air conditioned grand entrance lobby. Optionally available Air conditioned apartments with energy efficient VRF system including the kitchen but excluding the toilets. Eco friendly environment with proposed rain water harvesting system to recharge aquifer, and proposed use of waste water for horticulture. High speed passenger elevators for quick transit. Casement type PVC/Aluminium windows to minimize demands on air conditioning and reduce sound pollution. - Living/ Dining/ Lobby/ Passages
Floor : Imported stone/ tiles
Walls : Acrylic emulsion paint finish.
Ceiling: Acrylic emulsion paint. - Bedrooms
Floor : Laminated wooden flooring/tiles as per design.
Walls : Acrylic emulsion paint finish.
Ceiling: Acrylic emulsion paint. - Kitchens
Floor : Anti-skid tiles.
Walls : Tiles up to 2'-0” above counter and acrylic emulsion paint in the balance areas.
Ceiling : Acrylic emulsion paint.
Counter : Marble/ granite.
Fittings & fixtures: CP fittings, SS bowl sink with single drain board, exhaust fan. - Master Toilets
Floor : Anti-skid tiles.
Walls : Tiles/ acrylic emulsion paint & mirror.
Ceiling : Acrylic emulsion paint on false ceiling.
Counters : Marble/ granite/ synthetic stone.
Fittings & fixtures: Shower partitions/ vanities/ exhaust fan/ towel rail/ ring/ toilet paper holder/ robe hook of standard make. Sanitary ware/ CP fittings: Single lever CP fittings, health faucet, wash basin & EWC of standard make. - Balconies
Floor: Tiles/ stone.
Walls & ceiling: Exterior paint. - Doors
Main apartment doors: Polished veneer flush door/ solid core moulded skin door. Internal doors: Painted flush door/ moulded skin door. - External Glazing
Windows/ external glazing: Energy efficient, glass units with tinted/ reflective or clear glass with aluminium/ UPVC frames in habitable rooms and aluminium/ UPVC frames with single pinhead/ tinted/ clear glass in all toilets and utility room. - Electrical Fixtures & Fittings
Modular switches of Legrand/ Crabtree/Siemens/Panasonic or equivalent make, fire resistant internal wirings (complete) and ceiling light f ixtures in balconies. - Power Back-Up
100% Power backup by DG Set Load as per unit size. - Security System
Secured gated community with access control at entrances and CCTV for parking area and entrance lobby at ground floor and basements. - Grand Lobby
Lobby walls: Granite/ stone/ tiles/ Acrylic emulsion/ wall paper/ textured paint finish.
Lobby floor: Granite/ stone/ tiles.
Lift lobby ceiling: Acrylic emulsion paint finish. - Fire Fighting System
Synchronized firefighting system as per norms.
Videos of Protostar Celestia
| Unit Type | Size (SQ. FT.) | Price (SQ. FT.) | Amount | Booking Amt | Video |
|---|---|---|---|---|---|
| 2 BHK | 1272 Sq.ft. | On Request | On Request | On Request | |
| 3 BHK | 1902 Sq.ft. | On Request | On Request | On Request | |
| 4 BHK | 2230 Sq.ft. | On Request | On Request | On Request | |
| 5 BHK | 2971 Sq..ft. | On Request | On Request | On Request |
Description of Protostar Celestia
Protostar Celestia is a residential project developed by Protostar Infraestates Pvt Ltd at Kalli Pashchim in Kalli Pashchim. The project aims to offer a comfortable living condition to the residents by encompassing Fire Fighting Systems, Power Backup, Lift and Rainwater Harvesting, adding to its existing many facilities.
Structure designed for the highest seismic considerations of Zone-III as stipulated by the BIS codes, for better safety. Air conditioned grand entrance lobby. Optionall...
Read More...
Ratings
Similar Projects
Disclaimer
This website is only for the purpose of providing information regarding real estate projects in different regions. By accessing this website, the viewer confirms that the information including brochures and marketing collaterals on this website is solely for informational purposes and the viewer has not relied on this information for making any booking/purchase in any project of the company. Nothing on this website constitutes advertising, marketing, booking, selling or an offer...

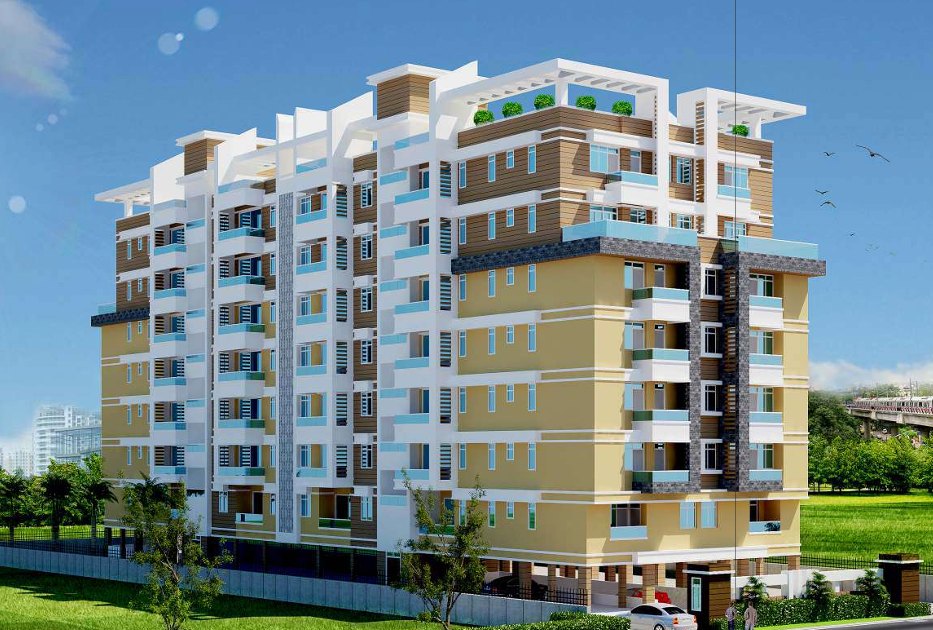
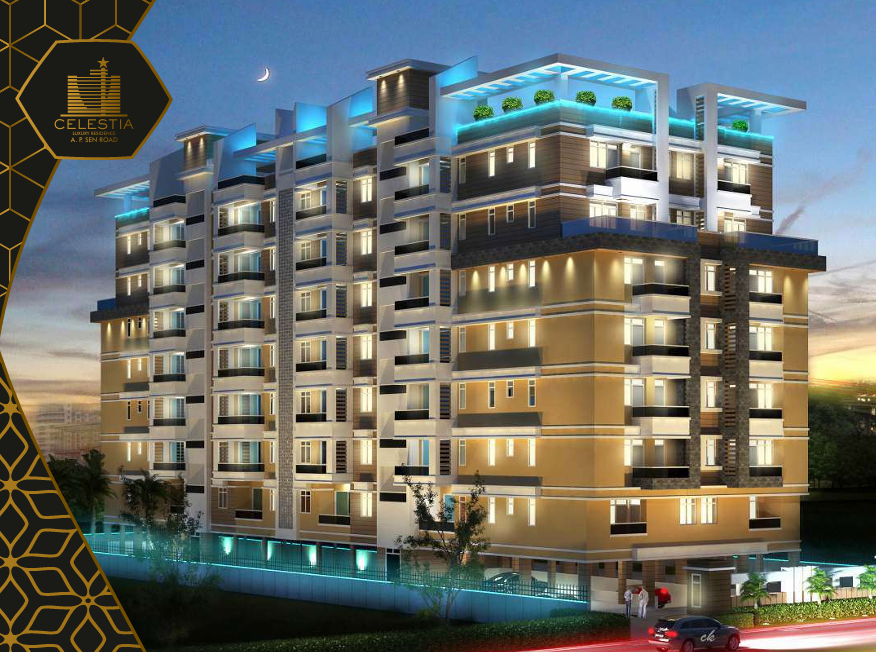
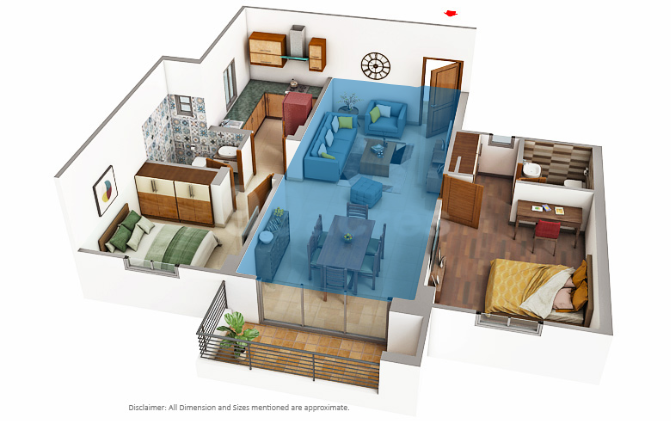
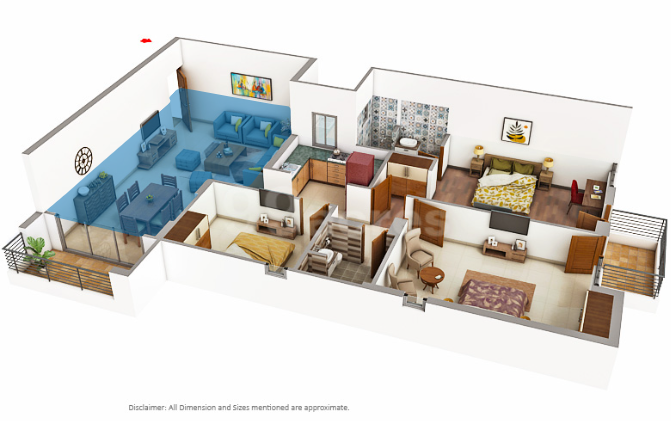
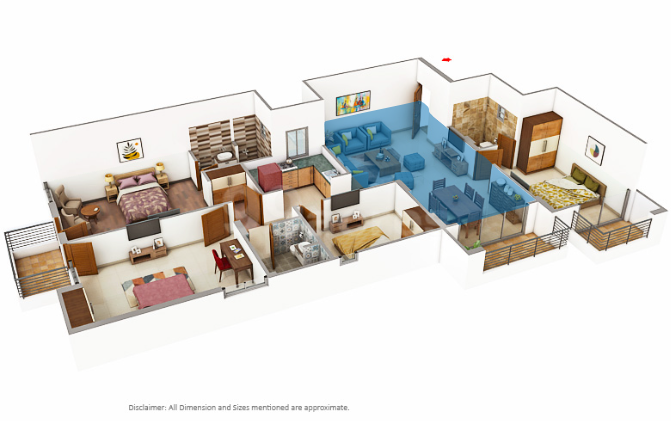
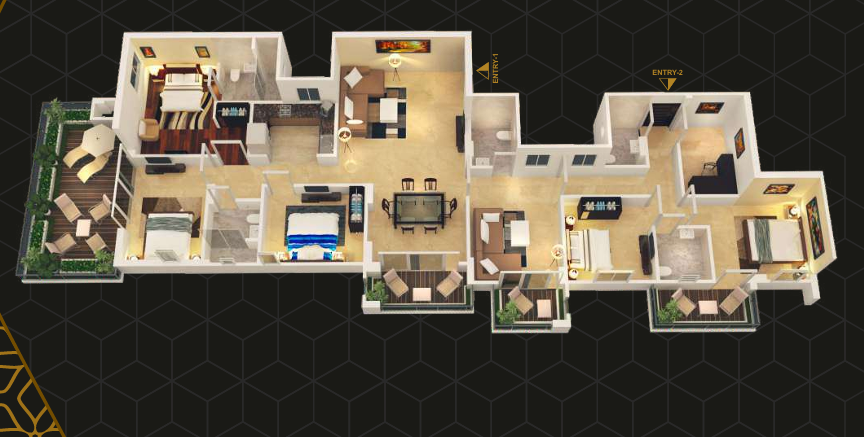
.png)
